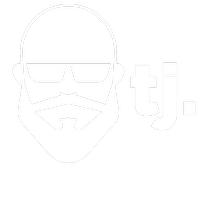3 Beds
3 Baths
1,816 SqFt
3 Beds
3 Baths
1,816 SqFt
OPEN HOUSE
Sun Aug 03, 2:00pm - 4:00pm
Key Details
Property Type Single Family Home
Sub Type Single Family Residence
Listing Status Active
Purchase Type For Sale
Square Footage 1,816 sqft
Price per Sqft $285
MLS Listing ID 2931782
Bedrooms 3
Full Baths 2
Half Baths 1
Year Built 2019
Annual Tax Amount $1,008
Lot Size 1.760 Acres
Property Sub-Type Single Family Residence
Property Description
The open-concept main level features a stylish kitchen with a gas range, stainless steel appliances, bar seating, and access to a covered porch—ideal for entertaining, grilling, and unwinding in nature. Upstairs, the spacious primary suite offers treetop views, a private bath, and a ladder-access loft perfect for storage, reading, or creative escape. The walk-out basement adds incredible flexibility with a finished space ready to serve as a bedroom with its own private entrance, a gym, a home office, or a guest suite.
Outside, the crown jewel is the massive detached garage/shop—fully powered with its own separate 400 Amp electrical, wired with high amp outlets, and is climate-controlled with a mini-split HVAC. Whether you're into woodworking, car restoration, or need a space for equipment or inventory, this setup is ready to go. The sellers ran an extremely successful home-based ceramics business out of it (RV Pottery). Also, the newly poured concrete driveway is super convenient, adds a premium touch, and saves you tens of thousands in today's construction costs for concrete work.
With no HOA, no Restrictions, and a perfect blend of modern design with wooded seclusion—this move-in-ready home offers unmatched peace, value, and versatility. Don't miss your chance to own this rare gem. Schedule your showing today! This house also comes with a REDUCED RATE as low as 5.99% (APR 6.282%) through List & Lock™. This is a seller paid rate-buydown that reduces the buyer's interest rate and monthly payment. Ask for more info!
Location
State TN
County Dickson County
Interior
Interior Features Built-in Features, Extra Closets, High Ceilings, Open Floorplan, Smart Thermostat, Walk-In Closet(s), High Speed Internet, Kitchen Island
Heating Central, Natural Gas
Cooling Central Air, Electric
Flooring Vinyl
Fireplace N
Appliance Oven, Gas Range, Dishwasher, Refrigerator, Stainless Steel Appliance(s)
Exterior
Exterior Feature Balcony, Smart Lock(s), Storage
Garage Spaces 4.0
Utilities Available Electricity Available, Natural Gas Available, Water Available
View Y/N false
Roof Type Metal
Building
Story 2
Sewer Septic Tank
Water Private
Structure Type Stone,Vinyl Siding
New Construction false
Schools
Elementary Schools Centennial Elementary
Middle Schools Dickson Middle School
High Schools Dickson County High School






